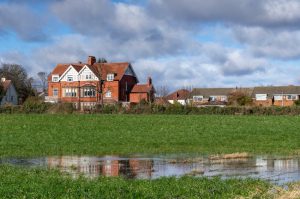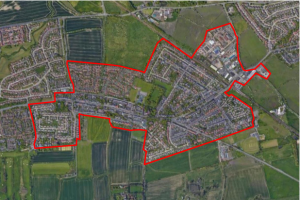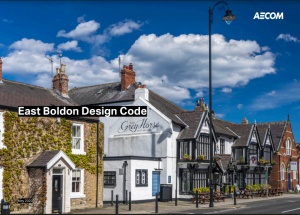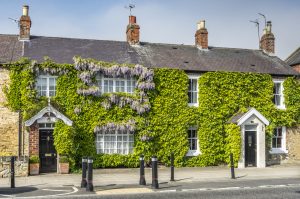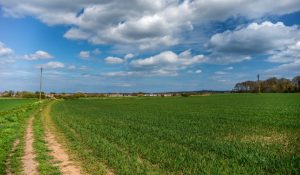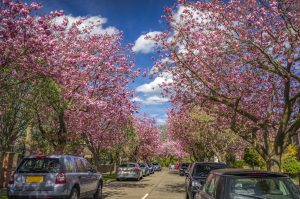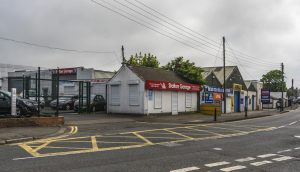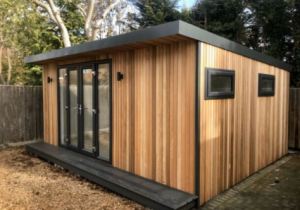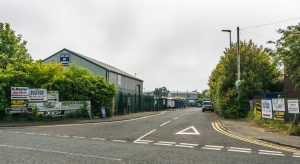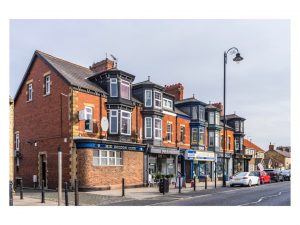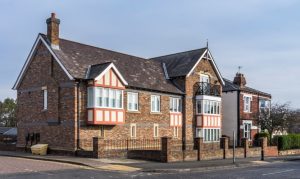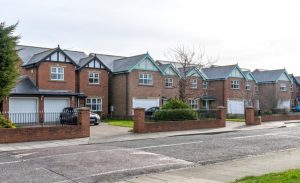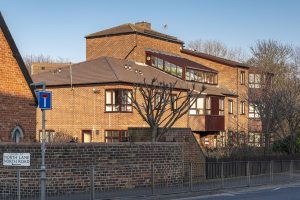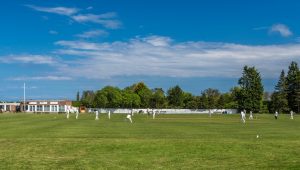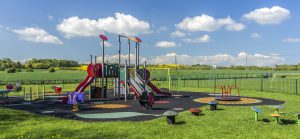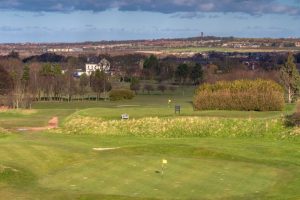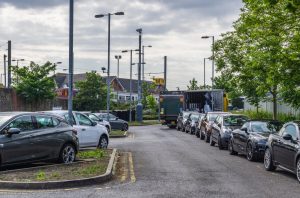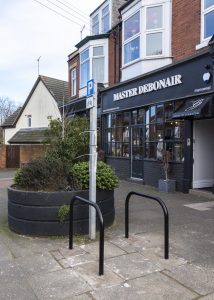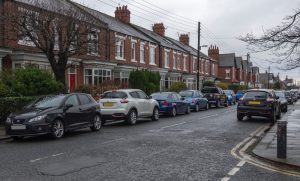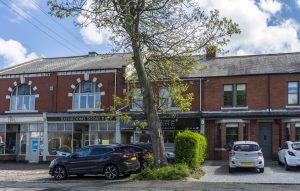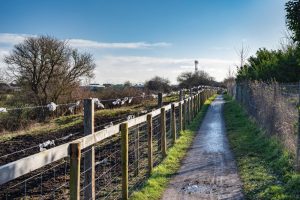Forum members have continued to work on the Draft Neighbourhood Plan throughout lockdown.
The full version of the draft is available elsewhere on the website (provide link), the graphics below list the policies which have been included in the plan.
VISION
The vision sets out what the East Boldon Neighbourhood Plan intends to achieve over the plan period to 2036. It informs all of the draft policies and community actions contained within this pre-submission plan.
OBJECTIVES
To deliver the vision, eight objectives have been developed. These objectives clearly relate to the issues identified through early engagement with the local community and other stakeholders. The early engagement endorsed the objectives and the mission of the plan to protect and enhance the special nature of the village now and for future generations. Each policy is shown in relation to its main objective.
Objective 1: SUSTAINABLE DEVELOPMENT
Objective 1 is to ensure new development makes a positive contribution to social, environmental or economic needs and that any negative impacts, particularly those contributing to climate change, are adequately mitigated.
The National Planning Policy Framework (abbreviated to NPPF) explains that the purpose of the planning system is to contribute to the achievement of sustainable development. It highlights three overarching objectives, economic, social and environmental, which are interdependent and need to be pursued in mutually supportive ways. The NPPF therefore includes a presumption in favour of sustainable development.

A presumption in favour of sustainable development will be exercised in the determination of development proposals. In seeking to ensure that development is sustainable, it will be necessary to demonstrate, where appropriate, how the development would: a) Make efficient and effective use of land, by encouraging the re-use of viable previously developed land and buildings… Read More »EB 1: Sustainable development
The map above outlines the proposed East Boldon settlement boundary. Policy EB2 seeks to promote sustainable development, the focus of development across the East Boldon Neighbourhood Area will be within the East Boldon Settlement Boundary, as defined on the policies map and Map 2 of Annex 3 to the Plan. Land outside the settlement boundary… Read More »EB2: General location of new development
Objective 2: DESIGN
Objective 2 seeks to ensure all new development makes a positive contribution to a safe and well-designed built environment and that it respects the historic environment of the area.
The built and historic environment of the plan area are vital to its character and the quality of life of residents. The importance of this has been fed back strongly by the local community through early engagement.

Development should conserve local distinctiveness by demonstrating high quality design which both respects existing character and responds to the distinctive character of the area, it should accord with the requirements of the East Boldon Design Code (annex 2). Development will be supported where it: a) Maintains and where possible enhances the character of the locality,… Read More »EB3: Design
Where a development may impact on a heritage asset, applicants should provide information within a heritage statement, that describes the significance of any heritage assets affected by the proposed development, including any contribution made by their setting. The assessment of significance should be informed by relevant information including the East Boldon Community Character Statement, East… Read More »EB4: Heritage Assets
Objective 3: NATURAL ENVIRONMENT
Objective 3 – Plan positively for the creation, protection and enhancement of networks of biodiversity and green infrastructure in the neighbourhood plan area including ensuring that there are linkages to wider green infrastructure networks.
The residents of the plan area benefit from a rich natural environment, especially around the Boldon Pastures Site of Special Scientific Interest (SSSI) which is a lowland wetland with important wildlife corridors around the site. The SSSI and the Boldon Flats Local Wildlife Site are unique in the area. They contribute to the character of the local area, which is of great importance to the local community and the global natural environment by providing resting and feeding space for migratory populations of birds. There are four other local wildlife sites in the plan area at Low House Copse, Tilesheads Burn, Black Plantation and Turner’s Hill.

New development should seek to protect and where practical, improve and extend the green and blue infrastructure network, as defined on the policies map. Where appropriate, in determining planning applications, consideration will be given to how development proposals: a. Protect and enhance green and blue infrastructure assets; b. Provide high quality links between existing assets… Read More »EB5: Green and blue infrastructure
Development proposals should maintain and where appropriate enhance positive elements of the landscape character of East Boldon, as defined in the East Boldon Design Code, South Tyneside Landscape Character Study or other relevant documents. When determining planning applications, consideration will be given to how relevant development proposals: a. Preserves, enhances and positively contributes to the… Read More »EB6: Landscape
Development should protect and enhance biodiversity. Where practicable, proposals should demonstrate how measurable net gains will be achieved. Where development would result in the loss or significant harm to biodiversity, applicants will be required to demonstrate that the adverse impacts will be adequately mitigated, or as a last resort compensated for. Any future housing developments… Read More »EB7: Biodiversity
Objective 4: LOCAL ECONOMY
Objective 4 seeks to support the sustainable creation and protection of employment opportunities in East Boldon as well as protecting the vitality of the village and local centre.
National policy requires significant weight to be placed on the need to support economic growth and productivity. Whilst housing accounts for the majority of the land use of the plan area, the economy is an essential element and important to the local community.

Development proposals that support the creation or protection of jobs and the sustainable development and economic growth of the neighbourhood plan area will be supported where it: a. Can be achieved without significant impact on the built and natural environment, highway safety and residential amenity; b. Is an appropriate scale and the use does not… Read More »EB8: Employment
Where planning permission is required development proposals that support homeworking, such as the creation of workspace for home-run businesses will be supported where it can be achieved without significant impact on the built and natural environment and residential amenity. Should the proposal include the creation of workspace for a home-run business and require the conversion… Read More »EB9: Homeworking
Development proposals which allow the continued use of the Cleadon Lane Industrial Estate, as defined on the policies map and Map 2 of Annex 3 the Plan, for employment uses, including ancillary uses, will be supported subject to highways, access, design and amenity considerations. Proposals for the redevelopment of the site for a wider mix… Read More »EB10: Cleadon Lane Industrial Estate
Development within the local retail centres of Front Street, Station Terrace/ Langholm Road and St Bede’s, as defined on the policies map and Map 2 of Annex 3 to the Plan, will be supported where it strengthens the vitality and viability of the area. Applicants will be required to demonstrate that the development would: a.… Read More »EB11: Local retail centres
Objective 5: HOUSING
Objective 5 seeks to create and maintain a balanced and sustainable community by providing a positive framework that recognises the different types of homes that all current and future residents of the plan area need.
The NPPF highlights the government’s objective of significantly boosting the supply of homes. Neighbourhood plans have an important role in supporting the delivery of the number, type and mix of homes that are required in the area.

The delivery of new market and affordable housing will be supported where it is located within the settlement boundary on sites that are not allocated for other uses and where it complies with the relevant policies within the development plan. In addition, as a minimum, new dwellings must be built in accordance with the Nationally… Read More »EB12: The delivery of new housing
The mix of housing types and tenure on new housing proposals should have regard to and be informed by evidence of housing needs, including the current East Boldon Housing Needs Assessment (2019) and South Tyneside Strategic Housing Market Assessment (2015) and any subsequent updates. The only exception will be where the proposal is designed to… Read More »EB13: Housing mix
All new development of ten or more open market residential dwellings or on sites of 0.5 hectares or more, will be required to contribute to the provision of affordable housing in accordance with South Tyneside Council’s SPD on Affordable Housing, latest Housing Needs Survey and the latest viability work undertaken for the Council to determine… Read More »EB14: Affordable housing
Objective 6: COMMUNITY WELLBEING
Objective 6 – Contribute to community wellbeing by ensuring that the neighbourhood plan area’s community, especially its older and younger people, have access to the services and facilities they need.
The NPPF identifies that the planning system has an important role to play in creating healthy, inclusive communities. NPPG defines a healthy community as a good place to grow up and grow old in, a community which supports healthy behaviours and supports reductions in health inequalities. It should enhance the physical and mental health of the community and where appropriate encourage active healthy lifestyles and healthy living environments for all.
Objective 7: FLOODING AND SUSTAINABLE DRAINAGE
Objective 7 – To reduce the causes and risks of flooding in the neighbourhood plan area.
There are no specific policies under this objective but comments raised have been addressed elsewhere. In particular, EB1, EB11 and EB13 contain measures to address climate change and flood risk.
Objective 8: TRANSPORT AND MOVEMENT
Objective 8 – Manage the transport network of the neighbourhood plan area to be safer, more efficient and more environmentally friendly for all users, while ensuring adequate parking is available to meet the needs of residents, visitors and businesses.
The NPPF encourages a reduction in congestion and greenhouse gas emissions through the introduction of measures which promote a decrease in the number of journeys made by car. Whilst the preparation of transport policy at a local level is primarily a matter for the local planning authority, there are a wide range of areas where the plan can have an influence on accessibility including supporting the protection and enhancement of active travel routes and accessibility in new development.

Development will be supported where it maximises the use of sustainable modes of transport, in particular applicants must demonstrate, where appropriate and relevant to the development, how the proposal has been designed and located to: a. Reflect the needs of: pedestrians; cyclists; public transport; commercial and service vehicles; and private cars; b. Create places and… Read More »EB18: Sustainable transport and new development
The development of additional car parking for users of the metro will be supported where it would not have significant adverse effects on the environment, residential amenity or highway safety. Key considerations will be the ability of the new parking proposal to: a. alleviate the significant negative impact of existing metro parking on the area… Read More »EB19: Metro parking
Development proposals creating additional residential units should demonstrate how secure storage for bicycles can be provided in accordance with guidance set out in the East Boldon Design Code Annex on Parking. Other traffic generating non-residential developments must provide appropriate cycle parking in accordance with the East Boldon Design Code and agreed in consultation with the… Read More »EB20: Cycle storage and parking
Residential development proposals creating additional residential units must provide an adequate level of parking for residents and visitors in accordance with guidance set out in the East Boldon Design Code Annex on Parking.
Non-residential traffic generating development should provide an adequate amount of off-street parking for staff and visitors to ensure that there are no adverse impacts on the highway network and amenity of the area in accordance with the Council’s Parking Standards. When determining the level of off-street parking required, the following should be considered: a. Projected… Read More »EB22: Non-residential parking standards
Proposals to improve or extend the walking and cycling network within the plan area will be supported.







