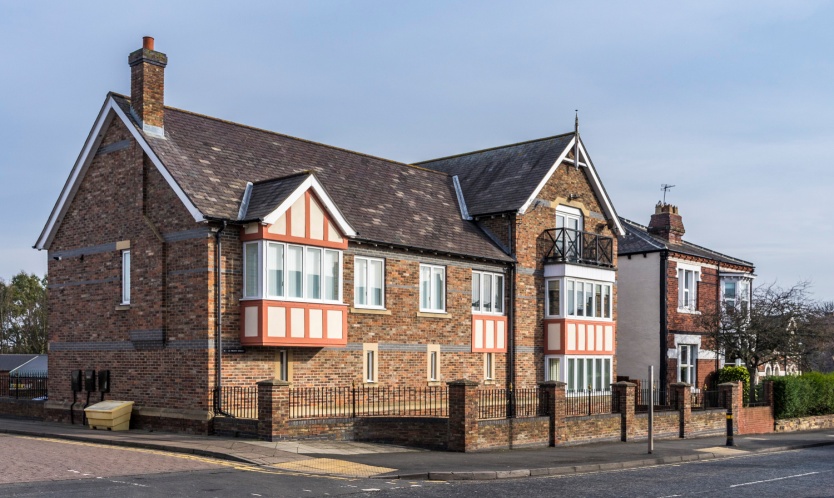The delivery of new market and affordable housing will be supported where it is located within the settlement boundary on sites that are not allocated for other uses and where it complies with the relevant policies within the development plan. In addition, as a minimum, new dwellings must be built in accordance with the Nationally Described Space Standards or equivalent successor standards.
Where appropriate and relevant to the site, a masterplan should be prepared as part of the development proposals and should include details of:
a. The phasing of the proposed development;
b. Housing mix and how this meets identified local needs as identified by an up to date housing needs assessment;
c. How the development makes the best and most efficient use of land and buildings;
d. The density of the development, illustrating how this reflects surrounding development;
e. Design considerations, to ensure the development demonstrates high quality design, reflecting the character of its immediate surroundings and reflecting the principles set out within the East Boldon Design Code;
f. Compliance with the National Design Guide, National Design Code and Building for a Healthy Life, or successor documents;
g. The provision of adequate vehicle and cycle parking provision taking account of the guidance set out in the Annex to the East Boldon Design Code;
h. Highways access to the site and the impact of the proposals on the highway network;
i. Pedestrian linkages through the site, including how opportunities for sustainable travel will be embedded within the development;
j. A landscape framework for the site, addressing matters such as green infrastructure, open spaces and relationship with the Green Belt beyond the site;
k. How flooding and drainage considerations have informed the overall site design, key considerations should include the provision of flood resilience measures, reduction of flood risk where possible and ensuring no increase to flood risk elsewhere;
l. Opportunities to enhance biodiversity; and
m. Any mitigation measures required as a result of the development
Background
The NPPF highlights the government’s objective of significantly boosting the supply of homes. Neighbourhood plans have an important role in supporting the delivery of the number, type and mix of homes that are required in the area. Plan objective 5 seeks to create and maintain a balanced and sustainable community by providing a positive framework that recognises the different types of homes that all current and future residents of the plan area need.
The local community support the provision of housing to meet identified local needs, as well as that which is of an appropriate scale to maintain and enhance the special character of the village. In order to inform this element of the plan, the forum commissioned a housing needs assessment (HNA), prepared by AECOM as part of the governments technical support programme. In addition, the forum undertook its own housing needs survey, to provide feedback from the local community regarding their current and future needs.
Further information which supports the policies within this section is available within the housing background paper.
Housing delivery
The NPPF states that neighbourhood plans should positively support the strategic policies for the area and should not promote less development than is required by the local plan. The current development plan policies were adopted in 2007 and as the South Tyneside Local Plan has not yet been tested through examination, there is no up to date housing requirement for East Boldon.
The HNA therefore considered the quantity of housing that is appropriate over the plan period 2019-2031. A number of approaches were taken to calculating this. The first followed the national standard method for calculating housing need, this identified a requirement of 146 dwellings over the plan period, equivalent to 12 dwellings per annum. The second approach considered the strategy contained within the current development plan, which did not alter the indicative housing need figure of 12 dwellings per annum. The third approach considered past dwelling completions and commitments. Since 2011/12 there have been six dwellings completed in the plan area. The conclusion was therefore that the housing needs figure remains as 146 dwellings to 2031, equating to 12 dwellings per annum.
The plan does not propose to allocate sites for development. However, policy EB12 supports new housing development on land within the settlement boundary, which are not allocated for other uses. In accordance with the requirements of the NPPF it will be important that new housing development meets the needs of local residents by providing the type and mix of housing that is actually needed to support sustainable communities. Any new housing development should also be accompanied by the infrastructure necessary to support it as it would not be appropriate to put further pressure on already stretched resources. Policy EB12 also requires new housing development to make efficient use of land and buildings, prioritising the use of previously developed land where this is available and to be of an appropriate density, scale and design. Policy EB12 will support the delivery of plan objectives 1, 2, 3,5 and 7.
There may be limited opportunities for housing development in the Green Belt and Policy EB2 makes it clear that any such developments will be considered against national policy on Green Belts.
Developers of new and replacement housing are encouraged to consult the East Boldon Neighbourhood Forum, the local community and other key stakeholders prior to submitting their proposals to the local authority for planning permission.
