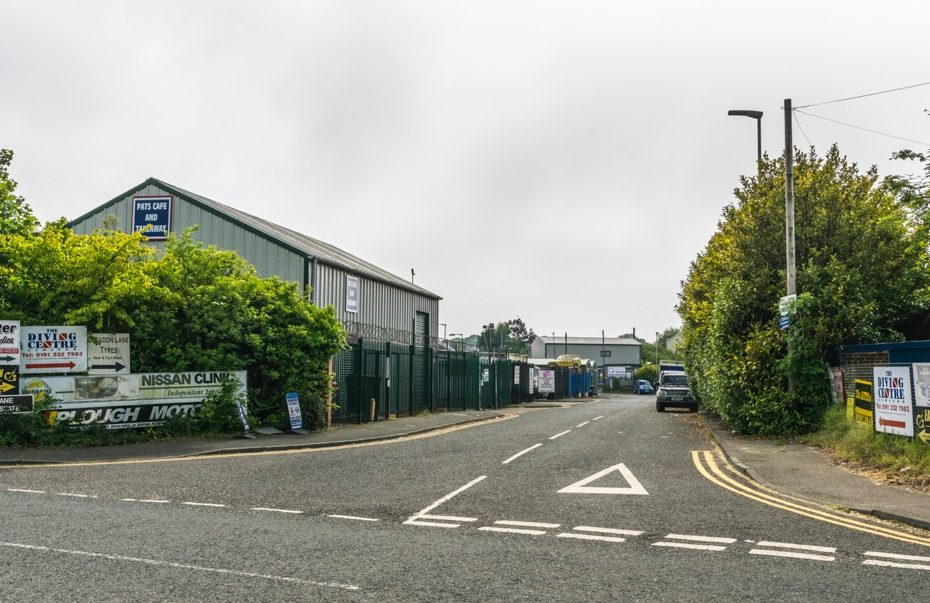Development proposals which allow the continued use of the Cleadon Lane Industrial Estate, as defined on the policies map and Map 2 of Annex 3 the Plan, for employment uses, including ancillary uses, will be supported subject to highways, access, design and amenity considerations.
Proposals for the redevelopment of the site for a wider mix of uses, including housing, must be informed by a comprehensive masterplan to be prepared in consultation with the East Boldon Neighbourhood Forum, the local community and other key stakeholders. The applicant must also demonstrate that there is no need or demand for the existing employment related uses. Evidence should include details of the comprehensive marketing exercise undertaken.
As a minimum the masterplan must include details of:
a. The phasing of the proposed development;
b. The proposed mix of development, illustrating how this will not undermine the viability and operation of existing businesses on the site;
c. How the housing mix will contribute to delivering local housing needs as demonstrated in an up to date Housing Needs Assessment;
d. The provision of adequate vehicle and cycle parking provision taking account of the guidance set out in the Annex to the East Boldon Design Code;
e. Highways access to the site and the impact of the proposals on the highway network;
f. Pedestrian linkages through the site, including how opportunities for sustainable travel will be embedded within the development;
g. How the development accords with the East Boldon Design Code;
h. A landscape framework for the site, addressing matters such as green infrastructure, open spaces and relationship with the Green Belt beyond the site;
i. How flooding and drainage considerations have informed the overall site design, particularly as areas of the site lie within flood zone 2 and 3;
j. Opportunities to enhance biodiversity;
k. Land contamination and remediation; and
l. Any mitigation measures required as a result of the development
Cleadon Lane Industrial Estate was developed after the second world war. The South Tyneside Employment Land Review in 2014 described a total site area of 10.5 hectares with buildings of a total floorspace of 199,000 square feet and large areas of open storage. The review concluded that the site should be retained for employment. The estate is allocated as a ‘predominantly industrial area’ in the current development plan. It seeks to protect such areas from redevelopment for alternative uses, in order assist the supply of employment land. The policy approach acknowledges that proposals for non-employment uses of sites or premises may be allowed where it can be demonstrated that: employment use is no longer viable; and the site or premises do not make a significant contribution to employment land supply; or the proposal provides long term benefits that outweigh the loss of employment land. However, the emerging South Tyneside Local Plan proposes to allocate the industrial estate for mixed use development, comprising 245 homes and 2.1ha of employment land.
Feedback from businesses and the local community highlights that the industrial estate has vibrant businesses in the southern part of the site compared to other areas of decline. Whilst the local community also acknowledge the need to support housing on brownfield sites in preference to the loss of Green Belt land, there is not support for development that would prejudice the viability and operation of existing businesses on the industrial estate. However, when it is the case that business use ceases on any part of the estate and the site becomes vacant and has been through a comprehensive marketing exercise and failed to attract an occupier, then redevelopment for residential use would be supported, subject to it not impacting on the viability of the remaining businesses.
As a result of the low supply of employment land and premises within both the plan area and wider Boldon sub area, policy EB10 therefore supports the continued use of the industrial estate for main employment uses. Such development would be supported, subject to highways, access, design and amenity considerations.
Should proposals come forward for the redevelopment of the site as a whole, or in part for a wider mix of uses, policy EB10 requires the proposal to be informed by a masterplan which has been prepared in full consultation with the forum and the local community. The masterplan could be prepared by the local authority or the developer, the vital element is that the work is truly collaborative, as required by NPPG. The policy identifies key policy considerations, including: phasing, mix, impact on existing businesses, parking, access, pedestrian linkages, sustainable travel, landscape impact, flooding, drainage, biodiversity and mitigation measures. Policy EB10 will support the delivery of plan objectives1, 4, 5, 7 and 8.
