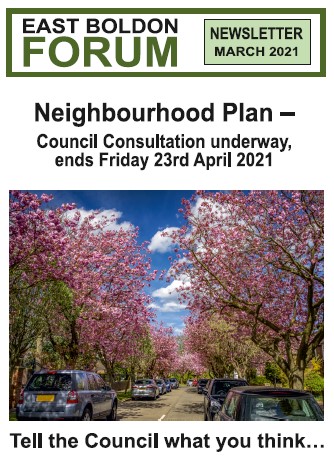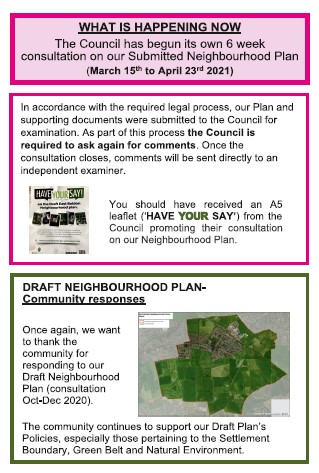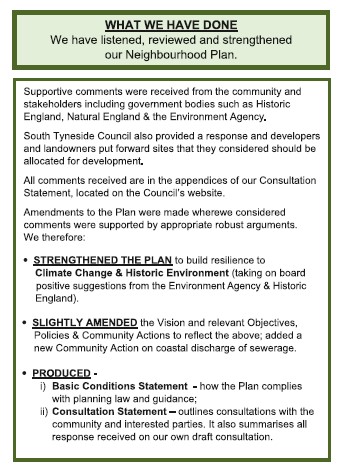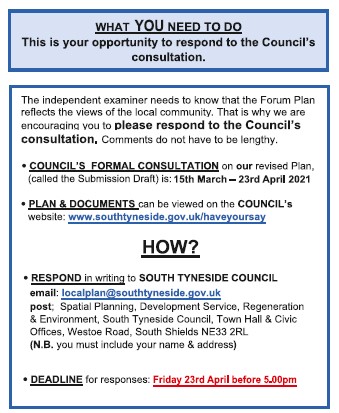
Submission Draft consultation underway! You should have received the “Have Your Say” leaflet which the council produced, our own leaflet will be delivered to all properties within the forum boundary during April 2021.
In accordance with the relevant legislation the next stage of the process to deliver a Neighbourhood Plan requires South Tyneside Council to consult on what is called the Submission Draft Plan. The consultation runs from 15 March 2021 to 23 April 2021, details are available on the Council’s website.


The Submission Draft Plan is based on the Draft Plan which we consulted on between October and December 2020 although the plan has been strengthened following comments which were received during our consultation.
You can see the comments we received in the Consultation Statement which is available as part of the current consultation. This document includes comments from land owners and potential developers as well as those of local residents and other interested parties, including statutory bodies.
All comments on the plan should be made directly to the council by emailing or writing to them. The email address to use is: local.plan@southtyneside.gov.uk
Please remember to include your name and address!
Your comments are very important as this is a community driven plan which needs to be supported by those who live and work in the forum area.
The council will then provide an independent examiner with all of the responses received and the examiner will then determine the next steps.

The Submission Draft comprises of a number of documents:
| Submission Documents |
|---|
| Submission Draft |
| Map showing the area that the proposed Neighbourhood Plan relates to |
| Consultation Statement |
| Basic Conditions Statement which explains how the proposed Neighbourhood Plan meets the requirements of paragraph 8 of Schedule 4B to the Town and Country Planning Act 1990 |
There are also several background papers and some of which have also been updated from the October draft:
| Supplementary Documents / Background Papers |
|---|
| Local green space and protected open space |
| Built and historic environment |
| Community wellbeing |
| Housing |
| Local economy |
| Natural environment |
| Settlement boundary |
| Transport and movement |
| Community character statement |
| Architectural survey – Conservation area (part 1) Front Street (North side / even numbers and Grange Terrace) |
| Architectural survey – Conservation area (part 2) Front Street (South side / odd numbers |
| East Boldon Design Code |
| Housing Needs Survey |
| Natural Environment Statement |
If you live or work in the East Boldon Forum area then you are welcome to join the Forum. Please get in touch with us.
If you wish to contact us for any reason please leave your details on the Contact Us page.